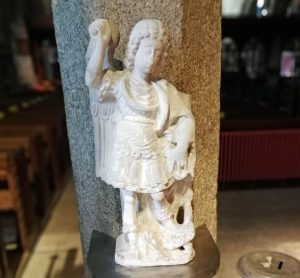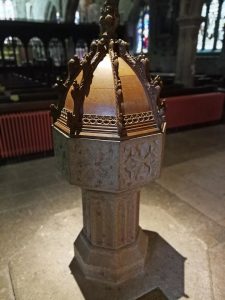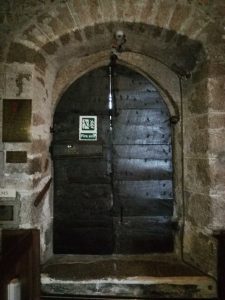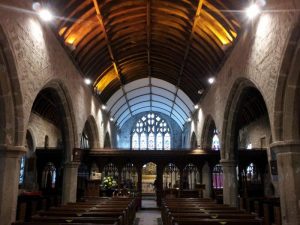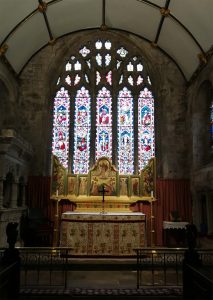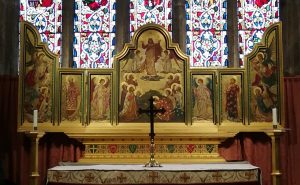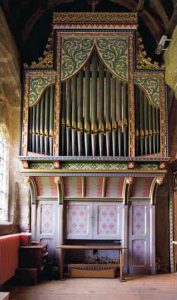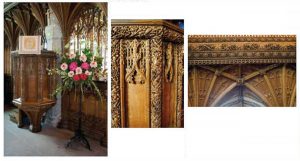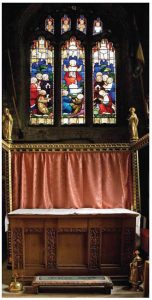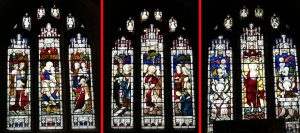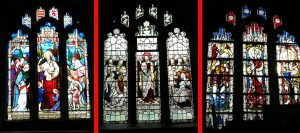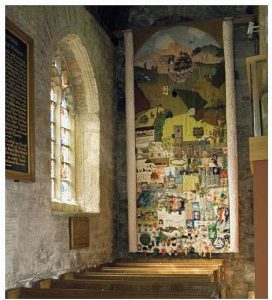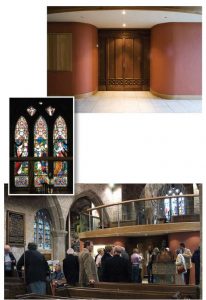Just inside the main entrance on your right is a statue of St. Michael the Archangel, presented by two parishioners in 2005. It has an uncertain history. It is 400 years old and thought to be of German origin. Although the Roman dress might suggest a later date, the hair and bootees make it earlier. The lively gesture, with the sword (or flail) raised to slice off the nasty little demon’s head is unusual.
The Font, traditionally placed inside the main entrance, is made of granite in 1857 by a Chagford stonemason, John Aggett, and given by Mrs. H. Hames. It replaced earlier fonts, one of Norman origin and one of Portland stone made in 1762 at a cost of £3.3s.0d. The wooden cover, designed by R. Pearson RA, was made by Luscombe of Exeter at a cost of £10 in 1892.
The South Door is a granite two-centred arch supporting an ancient oak folding plank door with a massive oak lock. he sanctuary ring is still present, indicating an important right of protection within. Over the south door is a fine royal coat of arms and to its west side is an interesting account of benefaction of bread to the poor. The ceremony took place each year until 1985. In 2002 the tradition was partly restored by the gift of hot-cross buns presented to the congregation by the Rector during the Good Friday service for the school.
The Nave: the great timbered wagon roof, continuous over the nave, extends-through to the chancel, with large carved oak bosses and moulded wallplates, rich with leaf carving. Both north and south aisles have similar, smaller wagon roofs contemporary with the nave. Each aisle has a five-bay arched arcade with massive solid granite octagonal pillars set into pedestals at the base, with the exception of the front east pillar which has a round base, possibly a millstone was used here.
In the 20th century Herbert Read of Exeter designed much of the handsome woodcarving in the nave, the oak pews, the pulpit and the great chancel screen that divides the nave from the chancel and sanctuary. The design is based on elaborate Devon medieval screens, only a few of which survived the Reformation; it is quite similar to that in Bovey Tracey. It was built 1925-27 and installed in memory of Noel Hayter-Hames who died in 1925.
In 1961 the entire church was re-floored in granite, as was the custom in medieval Dartmoor churches.
The Sanctuary: the early 15th century East window is flamboyant, with flowing tracery. The glass was painted in 1889 by Beer of Exeter and possibly designed by J. L. Pearson, who was responsible for much of the 19th century design in the sanctuary. The window contains ten scenes from Our Lord’s life.
The gilded reredos is also attributed to Pearson, a painted and gilded tryptych, ’Christ in Majesty’, flanked by panels containing the evangelists and the wings containing the saints. The wall behind is lined with good polychrome tiles of 1888, highly coloured with rich design, now covered by curtains.
The organ: through the screen to the left of the Chancel one can see the highly decorated organ and casing in the area believed to be the former chapel of St. Katherine, possibly the patron saint of tinners. The window incorporates the only surviving medieval glass in the church, the roundels incorporated into the Hayter-Hames memorial window. It includes the arms of the Battishall and Ferrers families. The door to the narrow staircase leading to the rood loft is on the north wall.
At the east end of the north aisle is the pulpit, a fine example of the work of Herbert Read of Exeter. It was dedicated by the Bishop of Exeter in January 1930 as a memorial to Mr. Colville Hayter-Hames. Notice the many birds hiding coyly in the foliage. This pulpit replaces one which is now to be found in use in St. Andrew’s Church, Hittisleigh, although previously there was a double-decker pulpit in the church. The crucifix above is a Majestas -Our Lord clothed as Priest and King – given in memory of Cyril Ley, the son of a former Rector. He became Dom Benedict of Nashdom Abbey.
To the right of the Chancel is The Lady Chapel or The War Memorial Chapel designed by Herbert Read and dedicated by the Bishop of Crediton on January 15th 1919. In it are lists of Chagford men who fell in the two World Wars. The walls are panelled in ruchly carved oak. On part of the panelling the following inscription is carved:
This Ancient chapel was furnished to the Glory of God
and in Memory or the men of this Parish,
who fell in the Great War 1914-1919.
The altar of the chapel is of English pattern, with Riddel posts at each corner. On the posts are oak figures of the patron saints of the British Isles St. George, St. Patrick, St. Andrew and St. David.
Above the altar on the south wall is a wooden model of an Esquire’s helmet once used in funeral processions, which belonged to a member of the Prouz family, who lived at Waye Barton during the Middle Ages and were connected by marriage to William the Conqueror. The carved case, containing a memorial roll standing in from of the screen was commissioned by the Rev. Roger Roberts, C.V.O., MA. in memory of his son.
The stained glass windows in the north aisle are of good quality, designed by Clayton & Bell of Regent Street. They are dedicated (from the west forwards – left to right in the picture above) to:
- Constance Harriet Hayter-Hames d.1893, age 67, widow of Hayter George Hayter-Hames, Rector
- Jemima Belinda Hames d.1884, age 86, widow of William Hames MA, Rector
- Hayter George Hayter-Hames MA Rector for 33 years, d.1886
The stained glass windows in the south aisle are of different styles; the window nearest the screen “Suffer little children” is by Frank O.Connor. The western-most was designed by Stephen Dykes Bower in memory of the generous benefactor Miss I.M. Leslie whose bequest supported the rich and decorative changes to the church in the 1960s. Its subject is Queen Margaret of Scotland, a protector of children.. The windows are dedicated (from the east backwards) to:
- John and Susanne Berry d.1877
- David Gibbons d. 1908
- Miss I.M. Leslie 1882-1963
The Appliqué hung at the west end of the south aisle, was made by the Chagford Women’s Institute to commemorate its Diamond Jubilee. It took nearly ten years to make, 1983-1992, and depicts the history of Dartmoor and Chagford.
West End: originally the ringing chamber was on ground level under the tower. The Ringers’ gallery, and the choir vestry under the tower, were constructed in 1961 on the seven hundredth anniversary of the dedication of the church. This was extended to form a combined meeting room and choir vestry – the Gabriel room – with a newly installed servery and cloakroom in 2006-.2007.
The extended gallery has a glass ballustrade giving a fine view of the ancient west window. The tower screen doors, part of the Septcentenary thank offering dated 1261-1961, were retained.
Sources:
St Michael the Archangel church guide
The Book of Chagford, Iain Rice
