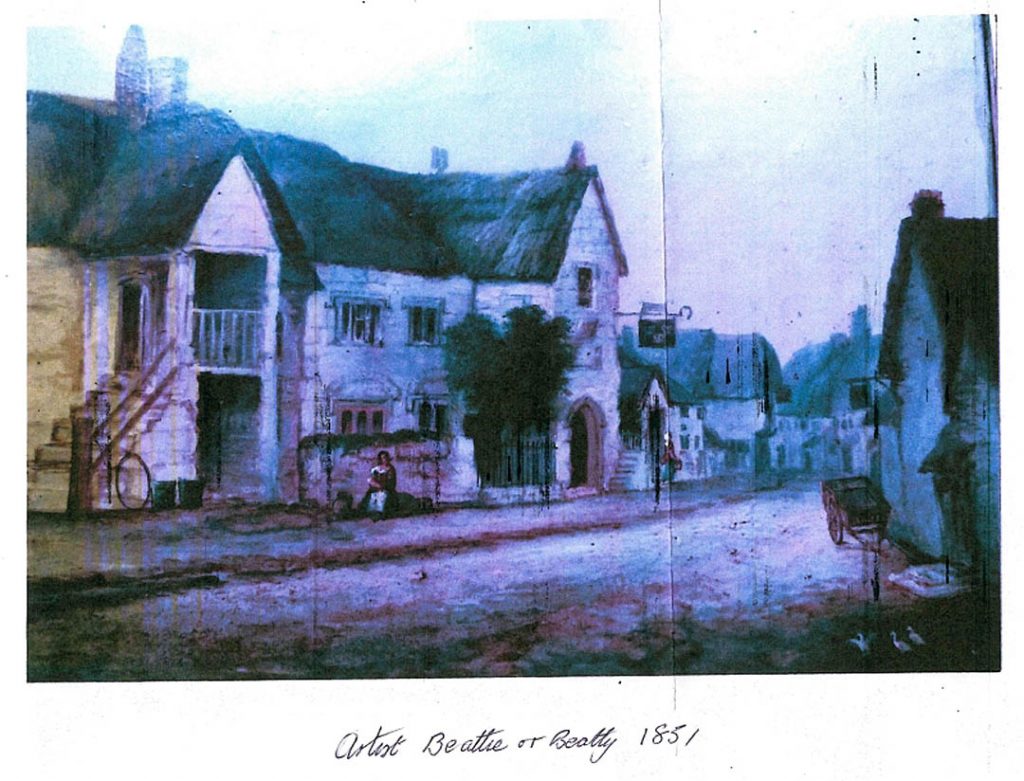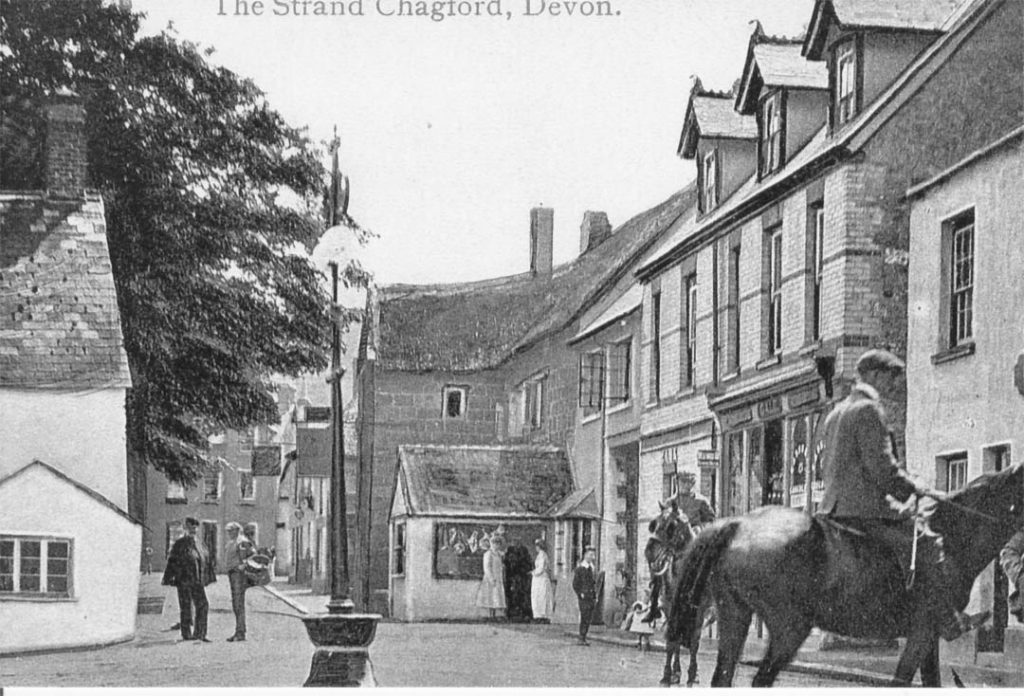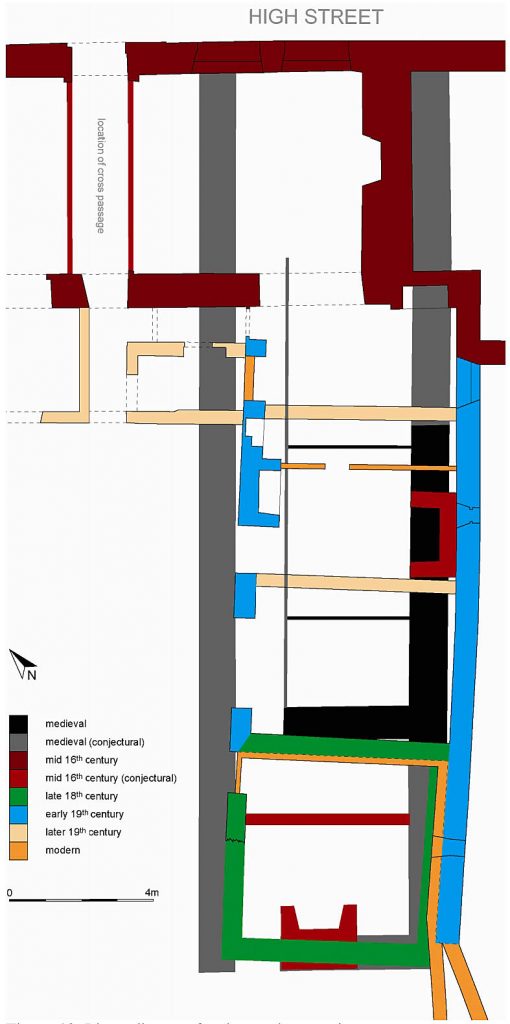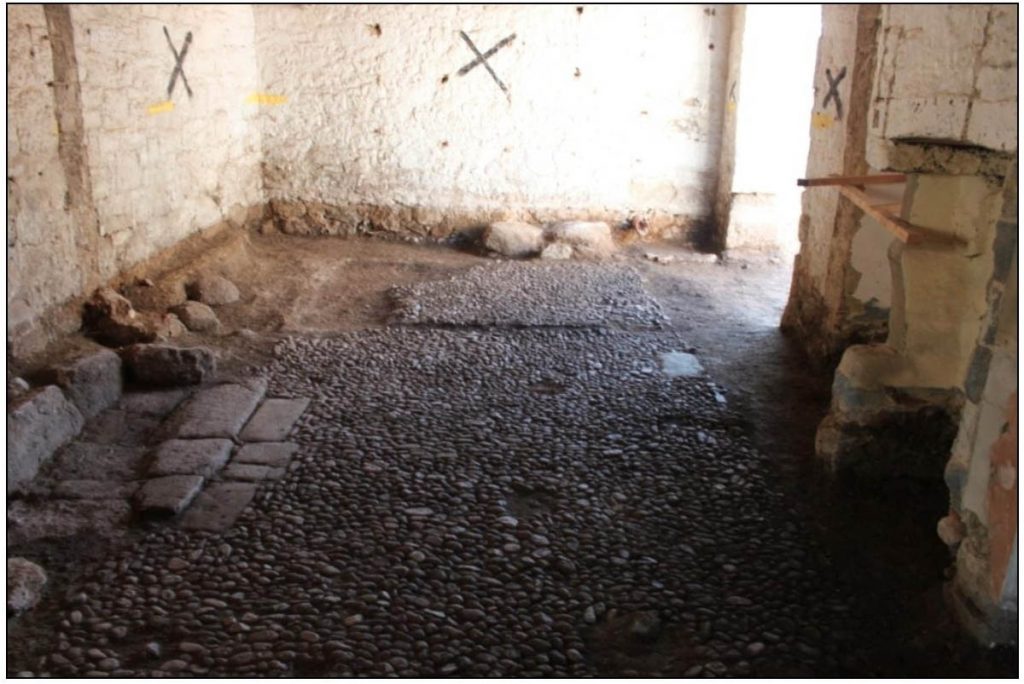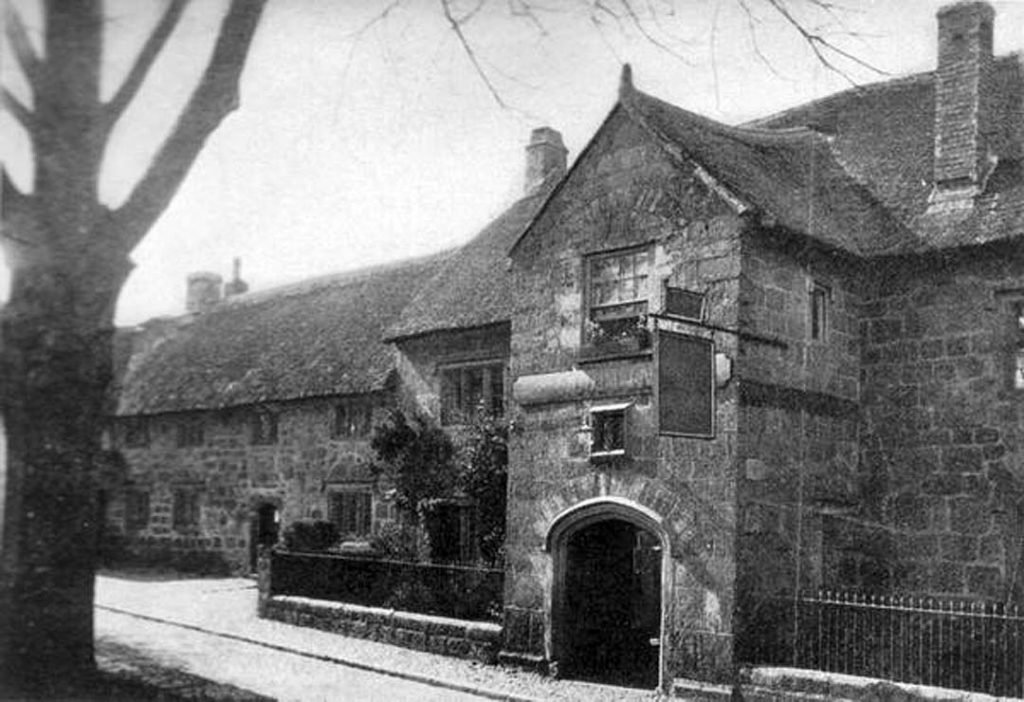The Archaeology and the Chronology
You will have observed that the Three Crowns’ granite façade is particularly impressive. The building is Grade II* (two star) listed. This listing is for buildings that are “of special interest, warranting every effort to preserve them”. The star means “particularly important buildings of more than special interest.”
It presents the Best 16th Century façade in the town, including of course Endecott House next door, and facing the Church, adds to its status and the importance of its location.
Chronology – The ‘history’ of the Three Crowns can be summarised as:-
16th and 17th Century ~ Some sources perhaps exaggerate the age of the building. The recent Keystone historic building report on the Three Crowns says that if it was built in the early 16th century, or before, it would have been an open hall, but it was built as a two storey building as is evidenced by the front windows. The front of the building is the only remaining 16th century part, with the rear wings being 19th century.
Pre 1550s ~ The recent archaeological dig revealed evidence that the current building was probably built across three medieval burgage plots (narrow land parcels running perpendicular to road). The previous buildings may have been lost due to a fire, but they were already of ‘high status’.
1550s – 1560s ~ The main part of the current of the current building was built by Sir John Whiddon as the Dower house (or their town house). Sir John died in 1575.
We cannot be sure when the building first became an Inn. No records have yet been found of how and when it left the Whiddon’s ownership, but it is known that the Whiddon family declined in late 17th Century.
The date for the change of name from the Black Swan to the Three Crowns also remains unknown.
18th Century ~ Publicans and pub records exist for Chagford in the early 18th Century but do not name the pubs, so it’s not until mid or late 18th century that we can name any publicans of the Three Crowns:
- 1757 – 1761 ~ William Steer is landlord.
- 1794 – 1804 ~ George Bellamy is the publican. His probable predecessor is either
John Brimblecombe or John Hooper.
19th Century – Names of publicans / occupiers include:-
- Until 1804 ~ George Bellamy
- 1805 – 1820 (or longer) ~ John Bellamy
- 1825 ~ John Brook – listed as licensed victualler at the Three Crowns (although it is possible that the Brooks were owners for some time before this)
- 1851 ~ John Brook is listed as Innkeeper and Butcher.
- 1854 ~ Dunning Brook (John’s son) took over but died a year later aged only 37.
- 1856 ~ George Chedley (or Chudleigh) – with the Three Crowns being stated as a ‘commercial Inn and posting house’.
- 1866 ~ Henry Agget
- 1878 ~ John Pollard ‘wine and spirit merchant’ advertising “commercial hotel, good stabling, a lock up coach house with good shooting and fishing”
- 1881 ~ Joseph Collins – Innkeeper and Builder, with William Harvey – Butcher.
20th Century
Between 1900 and 1922 photos confirm that an ‘old’ butchers existed in the courtyard, with ‘shop’ at the front. Cattle were both milked and slaughtered in the Inn yard. The butchers became Splatts Dairy but this structure at the front of the building was removed in the 1950s.
- 1901 – 1918 ~ Frank Collings (not the same as Collins above)
- 1923 – 1930 ~ Frank Payne – one of the attractions of The Three Crowns was that it now had a garage.
- 1935 ~ Kelly Frederick Charles Gilpinis
- 1939 ~ W. Leeson
- 1973 ~ The Three Crowns was bought by R. W. Parsons (former MD of an engineering firm)
- 1980 ~ An article refers to ownership by two families, John and Liz Giles with Yvonne and Carlo Earp who undertook renovations creating a new function room ‘The Cavalier Bar’.
- 1988 ~ John and Elizabeth Giles celebrated 11 years in the pub and won Television South West’s Pub of the Year.
Archaeological ‘monitoring’ dig 2011-2012
Recent renovations to the Three Crowns required an archaeological monitoring to be undertaken during the demolition / renovation work and this has given us some new information on the building’s history. South West Archaeology undertook the monitoring and historic building specialists, Keystone undertook an assessment of the whole building.
There were four main phases to the development of the site.
- Phase 1 ~ The 16th century – building of the main granite building you see from the road today.
- Phase 2 ~ 18th century re-build, probably following a fire.
- Phase 3 ~ Late 18th and early 19th century, adding the service wings to the rear of the building.
- Phase 4 ~ 20th century adaptations.
The dig concentrated on the eastern ‘service wing’ (left hand wing off of the now covered courtyard) which was to be demolished and re-built as part of the refurbishment. This was in recent times a function room, and before that the area was a stable and coach house constructed in the late 19th century. But beneath these layers, evidence of a building (or buildings) that predate Sir John Whiddon’s construction work was found.
The dig revealed a cobbled floor and large granite blocks, parallel floor slots for the beams that would have supported a raised floor in one area, and other slots indicating the walls would have been panelled. There is a ‘high status’ fireplace built down into the older building which may have been contemporary with Sir John Whiddon’s building work.
The reports conclude that the lower building is undoubtedly medieval and is older than the current Three Crowns building, and was itself of ‘high status’. It is interesting to note that the stone walls stand on bare earth. There are no foundations, but this was common in old Devon for buildings, just laying the walls straight on to the ground.
The large amount of black material and some melted glass indicate the previous building suffered a fire. 11kg of pottery was recovered (including north Devon yellow slip ware from Bideford). Thirty eight clay pipes (or parts thereof) were recovered and all but one can be dated to the period 1690-1720. The other one was Victorian circa 1800 – 1830.
Thatched roof. Only the front elevation facing the road is thatched. The other roof slopes are of slate. The roof (before recent renovation) was of late 17th or early 18th century construction, matching the point that it has been re-built after a fire around that period. The presence of a granite ‘obelisk finial’ (can you find it outside?) on the crown of the porch parapet suggests that the roof was slated when built. This reflects the Whiddon family’s wealth and status.
During renovation of the roof, it was seen that the thatch on the ridge was 1.2m deep and 0.6 to 0.9m metre thick across the rest of the roof was laid in five to six layers. The base two layers were of rye. This indicates it could date from pre 1800 when wheat was more widely grown. All but the upper layers of thatch have been retained but are now held up by more substantial timbers.
Two wells were discovered in the courtyard (now below the dining room floor). Neither were excavated although it is thought they date from late 18th century. The evidence from the archaeological investigations confirms that a high status house existed on the site before the current building was built. This bears witness to Chagford’s prosperity in medieval times and begs the question whether remains of other high status houses exist beneath Chagford’s existing buildings.
References – The information above was extracted from Chagford Local History Society’s archive, plus reports from South West Archaeology and Keystone. Their reports are on public record and information was also extracted from a recent talk by Dr Bryn Morris of South West Archaeology to the Chagford Local History Society.
